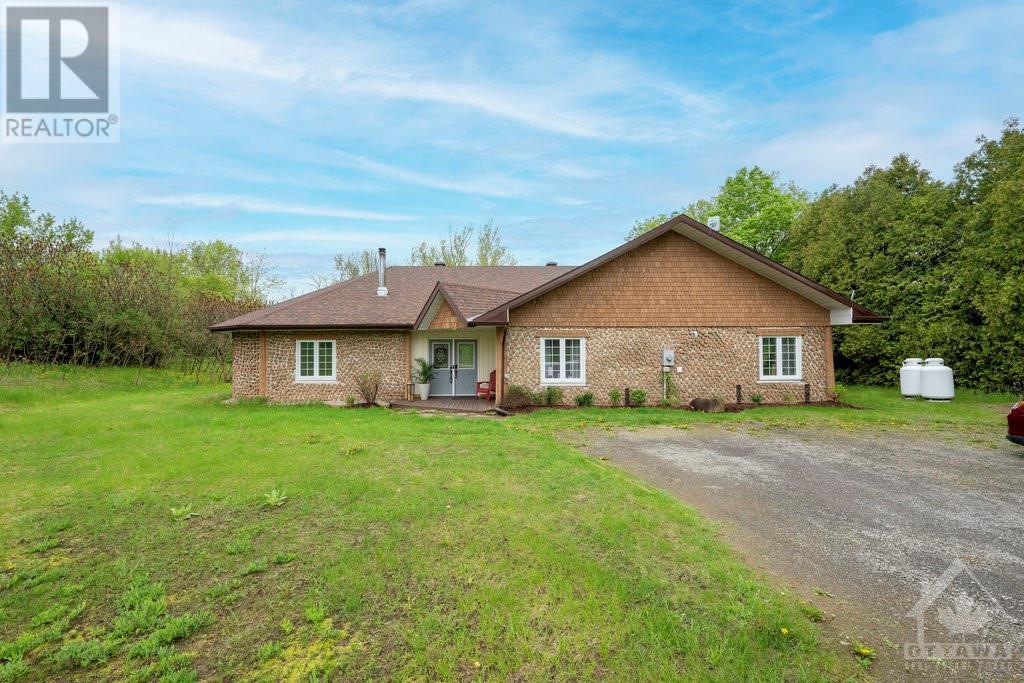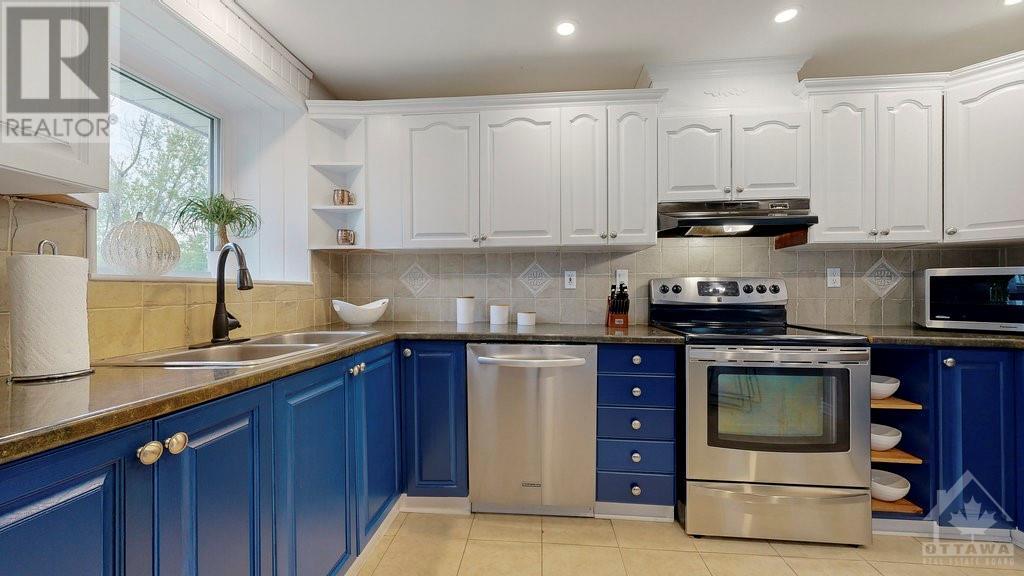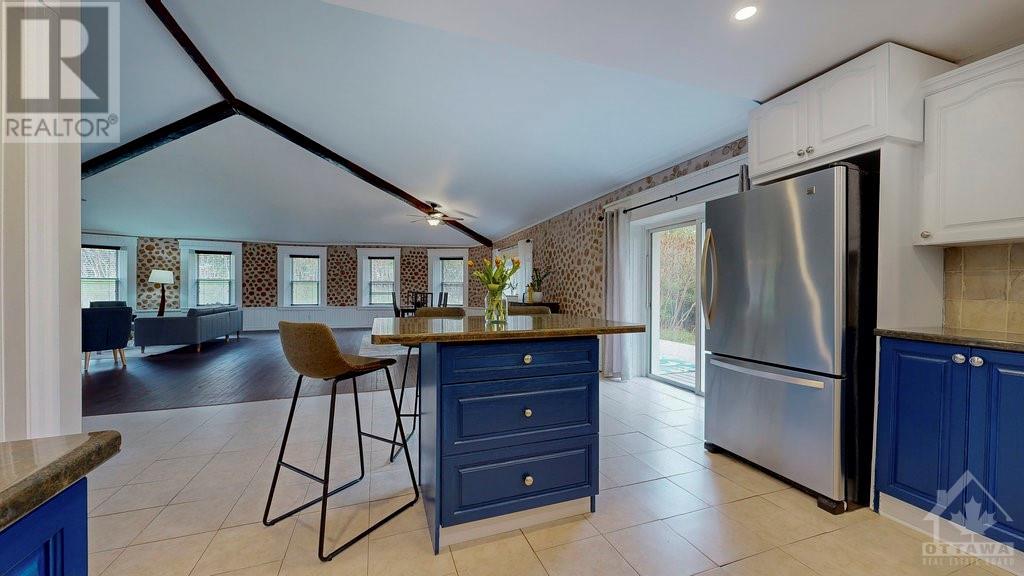
5098A COUNTY ROAD 44 ROAD
Spencerville, Ontario K0E1X0
$499,900
ID# 1392027
| Bathroom Total | 2 |
| Bedrooms Total | 3 |
| Half Bathrooms Total | 0 |
| Year Built | 2004 |
| Cooling Type | Central air conditioning |
| Flooring Type | Hardwood, Tile |
| Heating Type | Hot water radiator heat, Other |
| Heating Fuel | Propane, Wood |
| Stories Total | 1 |
| Foyer | Main level | 11'0" x 7'11" |
| Living room | Main level | 36'6" x 19'11" |
| Dining room | Main level | 29'11" x 12'11" |
| Kitchen | Main level | 11'4" x 12'11" |
| Office | Main level | 10'10" x 17'8" |
| Laundry room | Main level | 7'8" x 9'2" |
| Storage | Main level | 7'8" x 12'1" |
| 3pc Bathroom | Main level | 10'5" x 5'4" |
| Bedroom | Main level | 11'8" x 15'5" |
| Primary Bedroom | Main level | 11'8" x 17'9" |
| 4pc Ensuite bath | Main level | 10'5" x 11'11" |
Get In Touch

(613) 755-2278

Innovation Realty Ltd.
8221B Campeau Drive
Kanata, Ontario
K2T 0A2
The trade marks displayed on this site, including CREA®, MLS®, Multiple Listing Service®, and the associated logos and design marks are owned by the Canadian Real Estate Association. REALTOR® is a trade mark of REALTOR® Canada Inc., a corporation owned by Canadian Real Estate Association and the National Association of REALTORS®. Other trade marks may be owned by real estate boards and other third parties. Nothing contained on this site gives any user the right or license to use any trade mark displayed on this site without the express permission of the owner.
powered by WEBKITS




























