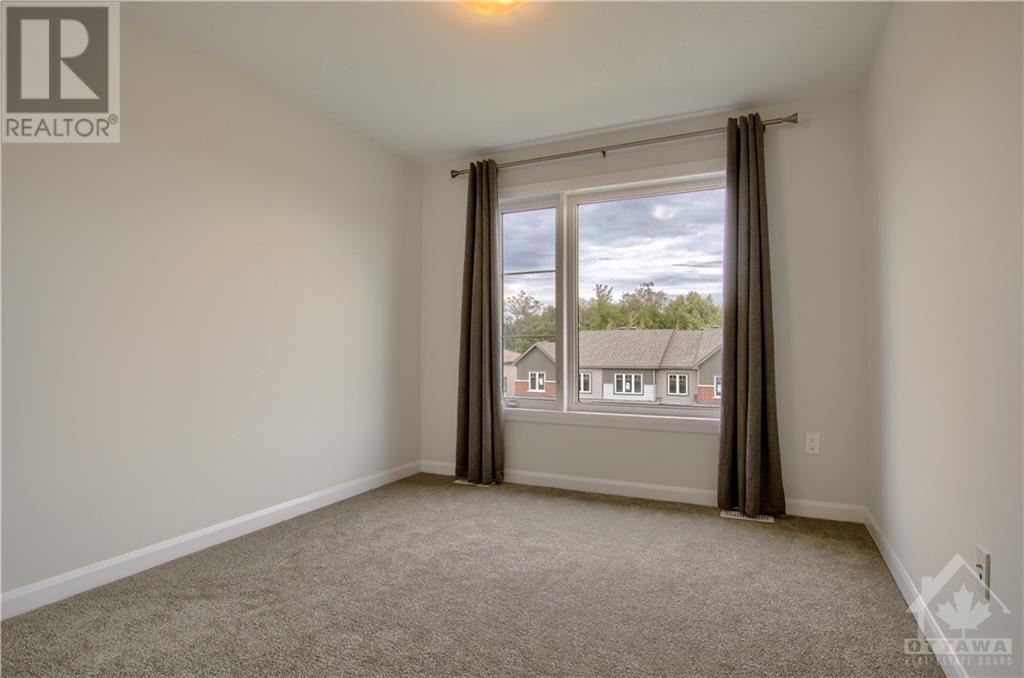
280 ELSIE MACGILL WALK
Ottawa, Ontario K2K1X7
$2,500
ID# 1411169

Jagdeep Perhar
Broker
e-Mail Jagdeep Perhar
office: 613.825.7653
cell: 613.720.4518
Visit Jagdeep's Website

.jpg)
Marc Mailhot
Sales Representative
e-Mail Marc Mailhot
o: 613.825.7653
c: 613.915.1845
Visit Marc 's Website
Listed on: September 10, 2024
On market: 9 days

| Bathroom Total | 2 |
| Bedrooms Total | 3 |
| Half Bathrooms Total | 1 |
| Year Built | 2024 |
| Cooling Type | Central air conditioning |
| Flooring Type | Laminate, Tile |
| Heating Type | Forced air |
| Heating Fuel | Natural gas |
| Stories Total | 3 |
| Full bathroom | Third level | Measurements not available |
| Primary Bedroom | Third level | 10'0" x 11'0" |
| Bedroom | Third level | 9'9" x 10'0" |
| Bedroom | Third level | 9'9" x 8'9" |
| Foyer | Lower level | Measurements not available |
| Laundry room | Lower level | Measurements not available |
| Living room | Main level | 16'9" x 10'0" |
| Dining room | Main level | 11'5" x 11'2" |
| Kitchen | Main level | 8'2" x 11'1" |
| Partial bathroom | Main level | Measurements not available |
Get In Touch

(613) 755-2278

Innovation Realty Ltd.
8221B Campeau Drive
Kanata, Ontario
K2T 0A2
The trade marks displayed on this site, including CREA®, MLS®, Multiple Listing Service®, and the associated logos and design marks are owned by the Canadian Real Estate Association. REALTOR® is a trade mark of REALTOR® Canada Inc., a corporation owned by Canadian Real Estate Association and the National Association of REALTORS®. Other trade marks may be owned by real estate boards and other third parties. Nothing contained on this site gives any user the right or license to use any trade mark displayed on this site without the express permission of the owner.
powered by WEBKITS


















