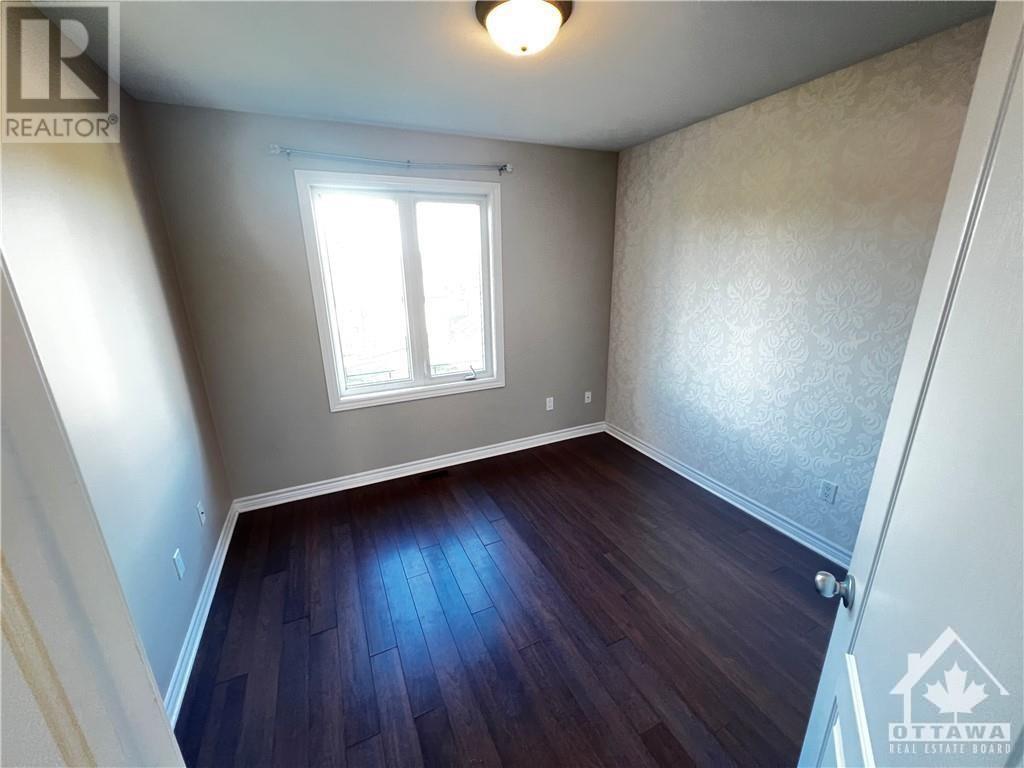
102 MAYER STREET
Limoges, Ontario K0A2M0
$2,650
ID# 1412026
| Bathroom Total | 3 |
| Bedrooms Total | 4 |
| Half Bathrooms Total | 1 |
| Year Built | 2011 |
| Cooling Type | Central air conditioning |
| Flooring Type | Wall-to-wall carpet, Laminate |
| Heating Type | Forced air |
| Heating Fuel | Natural gas |
| Stories Total | 2 |
| 4pc Bathroom | Second level | 7'7" x 9'10" |
| Bedroom | Second level | 11'0" x 10'10" |
| Bedroom | Second level | 10'8" x 10'3" |
| Bedroom | Second level | 11'6" x 14'1" |
| Bedroom | Second level | 21'4" x 14'8" |
| Recreation room | Basement | 30'9" x 10'10" |
| 3pc Bathroom | Basement | 11'7" x 8'5" |
| Living room | Main level | 14'0" x 15'0" |
| 2pc Bathroom | Main level | 5'1" x 7'11" |
| Dining room | Main level | 11'0" x 9'9" |
| Kitchen | Main level | 11'7" x 10'4" |
Get In Touch

(613) 755-2278

Innovation Realty Ltd.
8221B Campeau Drive
Kanata, Ontario
K2T 0A2
The trade marks displayed on this site, including CREA®, MLS®, Multiple Listing Service®, and the associated logos and design marks are owned by the Canadian Real Estate Association. REALTOR® is a trade mark of REALTOR® Canada Inc., a corporation owned by Canadian Real Estate Association and the National Association of REALTORS®. Other trade marks may be owned by real estate boards and other third parties. Nothing contained on this site gives any user the right or license to use any trade mark displayed on this site without the express permission of the owner.
powered by WEBKITS






















