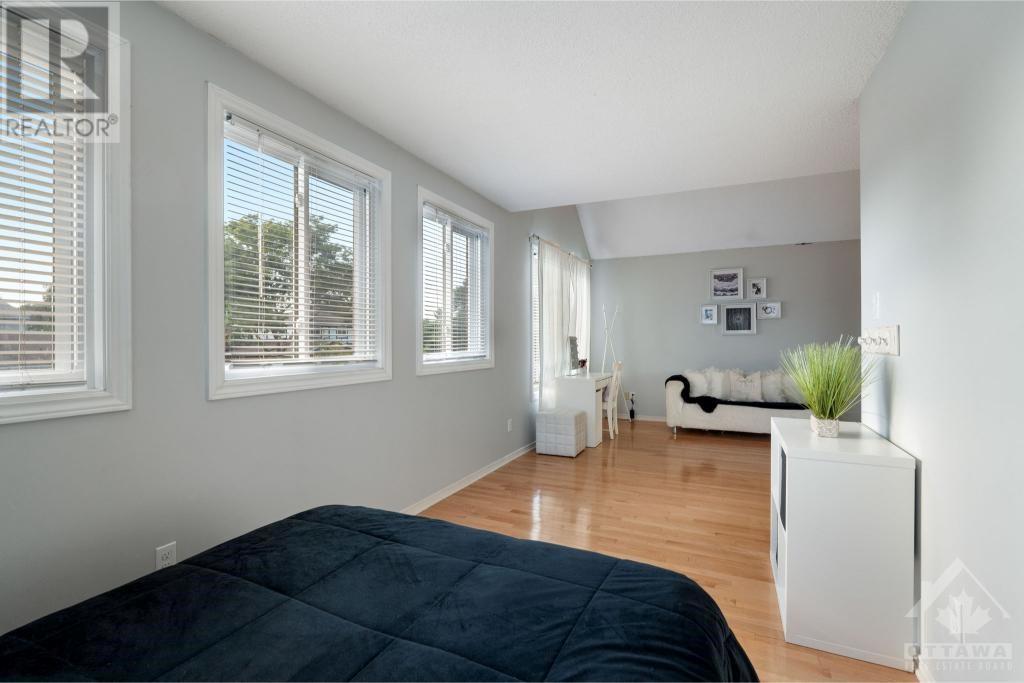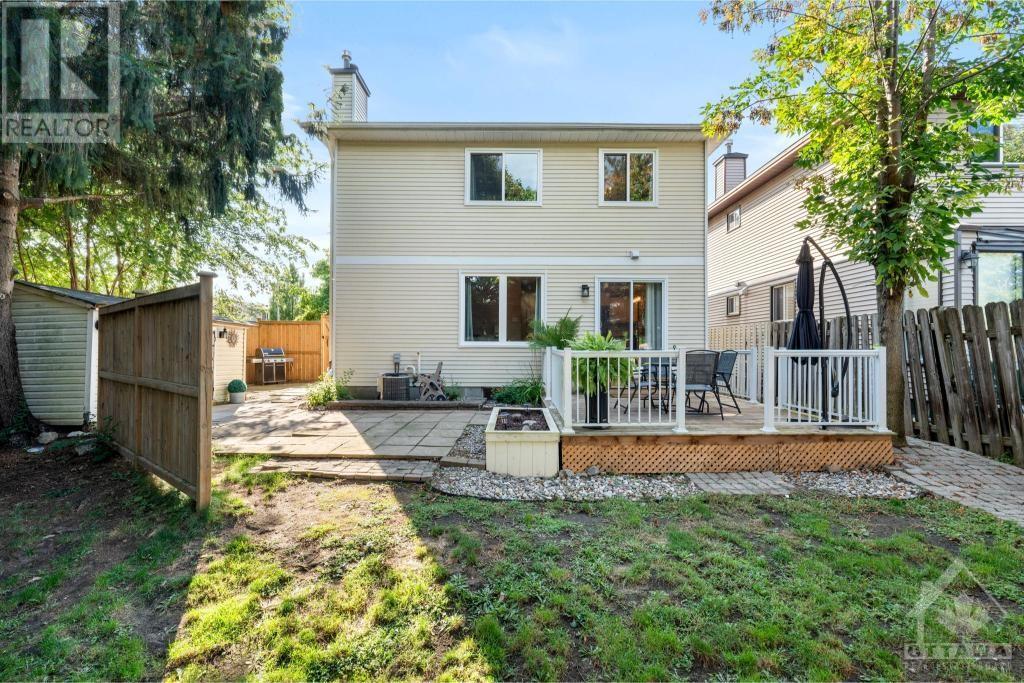
1 HYANNIS AVENUE
Ottawa, Ontario K2J3H9
$795,000
ID# 1411449

James Wright
Sales Representative
e-Mail James Wright
office: 613-.692.0606
cell: 613.692.0606
Visit James's Website

Jessica Wright
Sales Representative
e-Mail Jessica Wright
o: 800.490.8130
c: 613.692.0606
Visit Jessica's Website

Sarah Wright
Sales Representative
e-Mail Sarah Wright
o: 800.490.8130
c: 613.692.0606
Visit Sarah's Website
Listed on: September 16, 2024
On market: 5 days

| Bathroom Total | 3 |
| Bedrooms Total | 4 |
| Half Bathrooms Total | 1 |
| Year Built | 1988 |
| Cooling Type | Central air conditioning |
| Flooring Type | Hardwood, Tile, Vinyl |
| Heating Type | Forced air |
| Heating Fuel | Natural gas |
| Stories Total | 2 |
| Primary Bedroom | Second level | 25'2" x 16'0" |
| 4pc Ensuite bath | Second level | 11'1" x 5'5" |
| 4pc Bathroom | Second level | 11'1" x 5'5" |
| Bedroom | Second level | 11'5" x 9'4" |
| Bedroom | Second level | 14'11" x 10'7" |
| Bedroom | Second level | 9'10" x 14'1" |
| Storage | Basement | 3'2" x 7'7" |
| Laundry room | Basement | 12'0" x 9'7" |
| Recreation room | Basement | 18'3" x 10'4" |
| Hobby room | Basement | 12'1" x 9'7" |
| Other | Basement | 14'6" x 8'10" |
| Other | Basement | 10'4" x 13'6" |
| Foyer | Main level | 8'10" x 9'8" |
| 2pc Bathroom | Main level | 5'5" x 4'10" |
| Living room | Main level | 15'10" x 9'9" |
| Dining room | Main level | 12'7" x 8'9" |
| Family room | Main level | 13'0" x 10'2" |
| Kitchen | Main level | 9'0" x 8'3" |
| Eating area | Main level | 12'2" x 7'9" |
Get In Touch

(613) 755-2278

Innovation Realty Ltd.
8221B Campeau Drive
Kanata, Ontario
K2T 0A2
The trade marks displayed on this site, including CREA®, MLS®, Multiple Listing Service®, and the associated logos and design marks are owned by the Canadian Real Estate Association. REALTOR® is a trade mark of REALTOR® Canada Inc., a corporation owned by Canadian Real Estate Association and the National Association of REALTORS®. Other trade marks may be owned by real estate boards and other third parties. Nothing contained on this site gives any user the right or license to use any trade mark displayed on this site without the express permission of the owner.
powered by WEBKITS




























