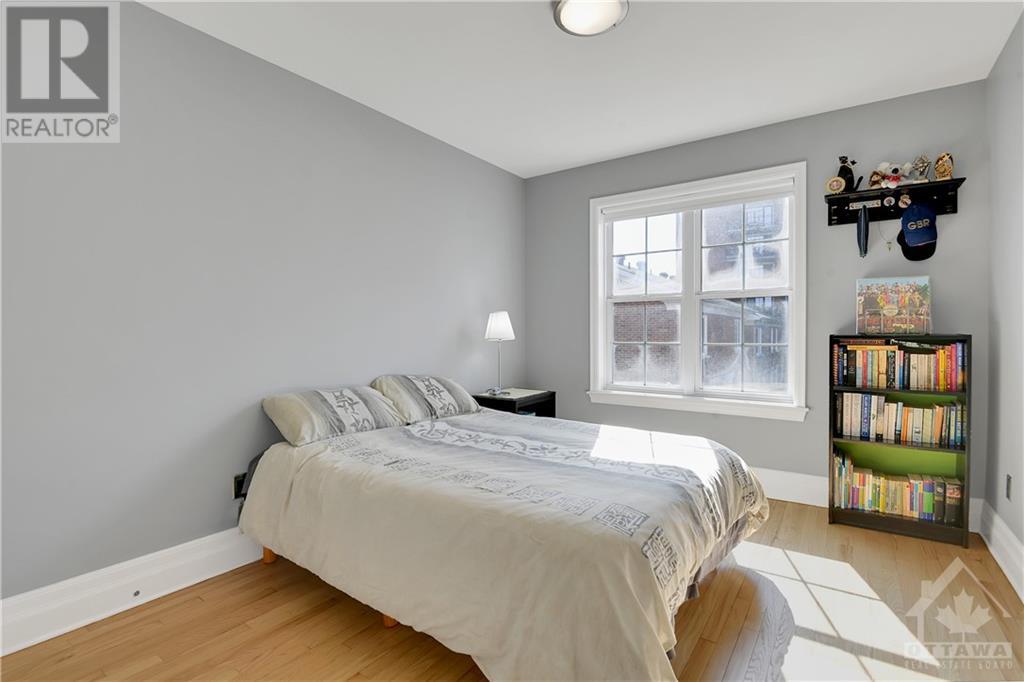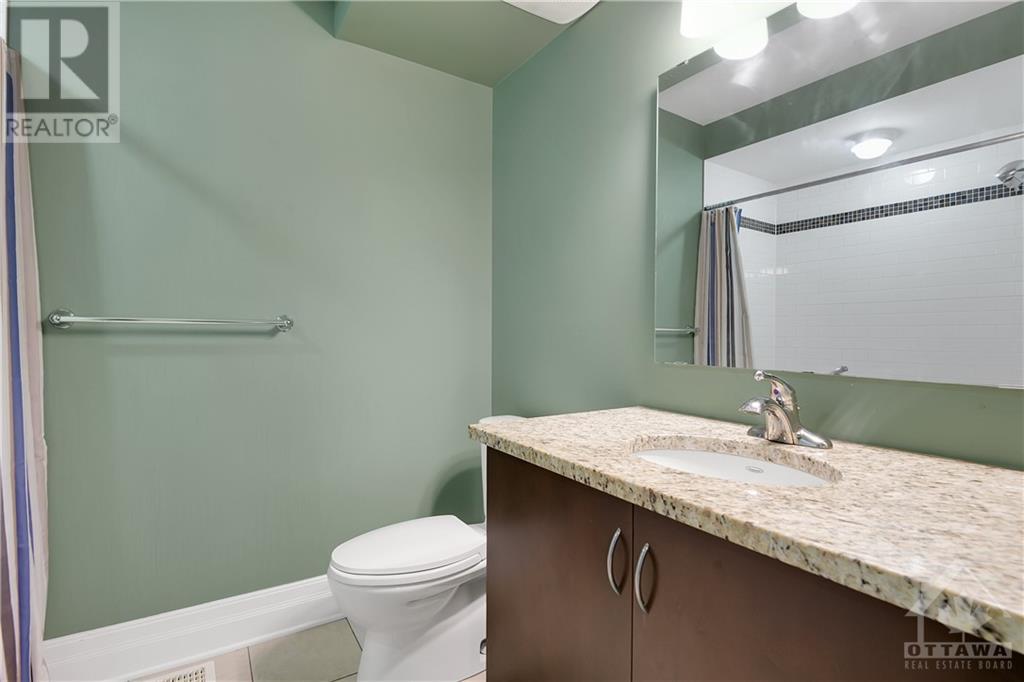
204 LINDENPARK PRIVATE
Ottawa, Ontario K1Y0X8
| Bathroom Total | 3 |
| Bedrooms Total | 3 |
| Half Bathrooms Total | 1 |
| Year Built | 2008 |
| Cooling Type | Central air conditioning |
| Flooring Type | Hardwood, Tile |
| Heating Type | Forced air |
| Heating Fuel | Natural gas |
| Stories Total | 3 |
| Kitchen | Second level | 12'9" x 10'7" |
| Eating area | Second level | 12'11" x 9'2" |
| Living room | Second level | 19'10" x 13'8" |
| Dining room | Second level | 14'6" x 11'6" |
| Primary Bedroom | Third level | 12'10" x 11'5" |
| 5pc Ensuite bath | Third level | 8'0" x 7'4" |
| Bedroom | Third level | 15'4" x 9'8" |
| Bedroom | Third level | 11'3" x 9'8" |
| 4pc Bathroom | Third level | 9'8" x 7'11" |
| Other | Third level | 8'4" x 8'0" |
| Storage | Basement | 24'5" x 9'7" |
| Den | Main level | 14'5" x 12'3" |
| 2pc Bathroom | Main level | 6'7" x 5'1" |
| Utility room | Main level | Measurements not available |
Get In Touch

(613) 755-2278

Innovation Realty Ltd.
8221B Campeau Drive
Kanata, Ontario
K2T 0A2
The trade marks displayed on this site, including CREA®, MLS®, Multiple Listing Service®, and the associated logos and design marks are owned by the Canadian Real Estate Association. REALTOR® is a trade mark of REALTOR® Canada Inc., a corporation owned by Canadian Real Estate Association and the National Association of REALTORS®. Other trade marks may be owned by real estate boards and other third parties. Nothing contained on this site gives any user the right or license to use any trade mark displayed on this site without the express permission of the owner.
powered by WEBKITS
































