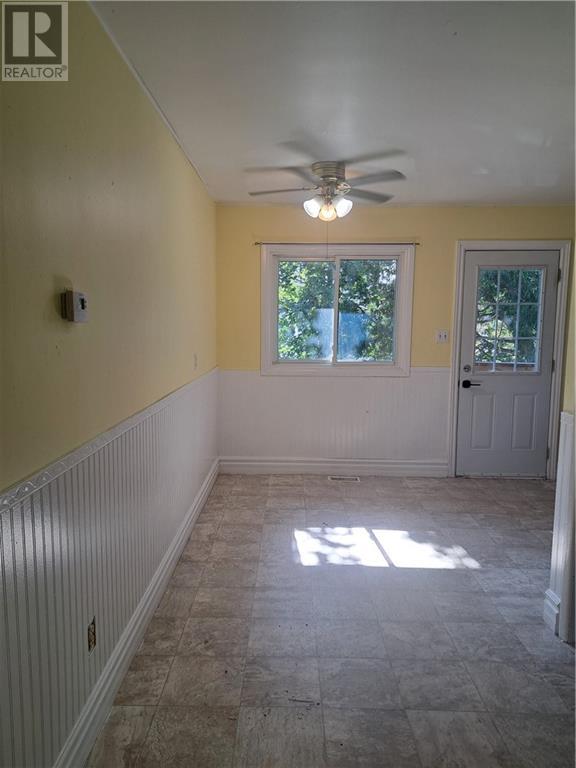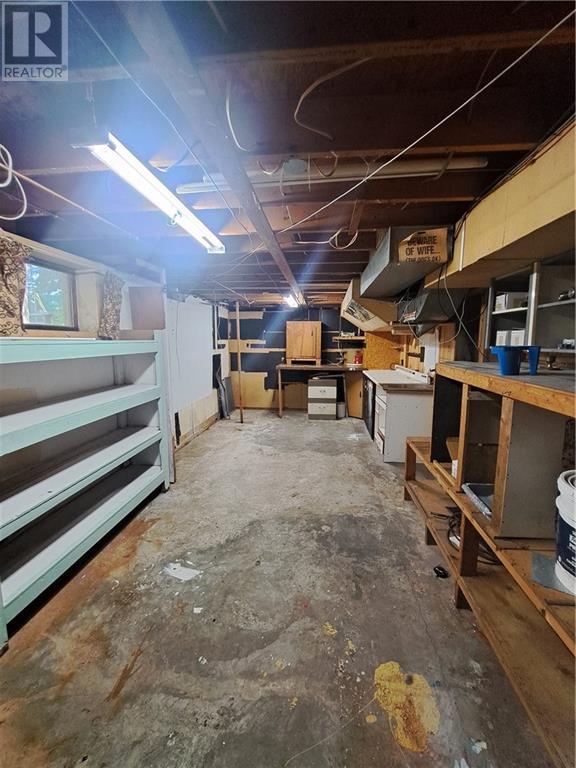
447 CLARENDON STREET
Prescott, Ontario K0E1T0
$269,900
ID# 1410605
.jpg)
Ron David
Sales Representative
e-Mail Ron David
office: 613.345.3664
cell: 613.498.9000
Visit Ron's Website
Listed on: September 18, 2024
On market: 2 days

| Bathroom Total | 2 |
| Bedrooms Total | 3 |
| Half Bathrooms Total | 2 |
| Year Built | 1965 |
| Cooling Type | Window air conditioner |
| Flooring Type | Mixed Flooring, Hardwood |
| Heating Type | Forced air |
| Heating Fuel | Natural gas |
| Stories Total | 1 |
| Workshop | Lower level | 23'5" x 10'11" |
| Laundry room | Lower level | 11'2" x 7'10" |
| Storage | Lower level | 15'7" x 5'2" |
| Recreation room | Lower level | 23'0" x 11'2" |
| 2pc Bathroom | Lower level | 7'4" x 3'10" |
| Kitchen | Main level | 12'9" x 8'0" |
| Eating area | Main level | 11'10" x 6'2" |
| Living room | Main level | 18'8" x 11'3" |
| Primary Bedroom | Main level | 12'0" x 10'2" |
| Bedroom | Main level | 10'2" x 8'5" |
| Bedroom | Main level | 8'4" x 8'2" |
| 4pc Bathroom | Main level | 6'8" x 6'5" |
Get In Touch

(613) 755-2278

Innovation Realty Ltd.
8221B Campeau Drive
Kanata, Ontario
K2T 0A2
The trade marks displayed on this site, including CREA®, MLS®, Multiple Listing Service®, and the associated logos and design marks are owned by the Canadian Real Estate Association. REALTOR® is a trade mark of REALTOR® Canada Inc., a corporation owned by Canadian Real Estate Association and the National Association of REALTORS®. Other trade marks may be owned by real estate boards and other third parties. Nothing contained on this site gives any user the right or license to use any trade mark displayed on this site without the express permission of the owner.
powered by WEBKITS























