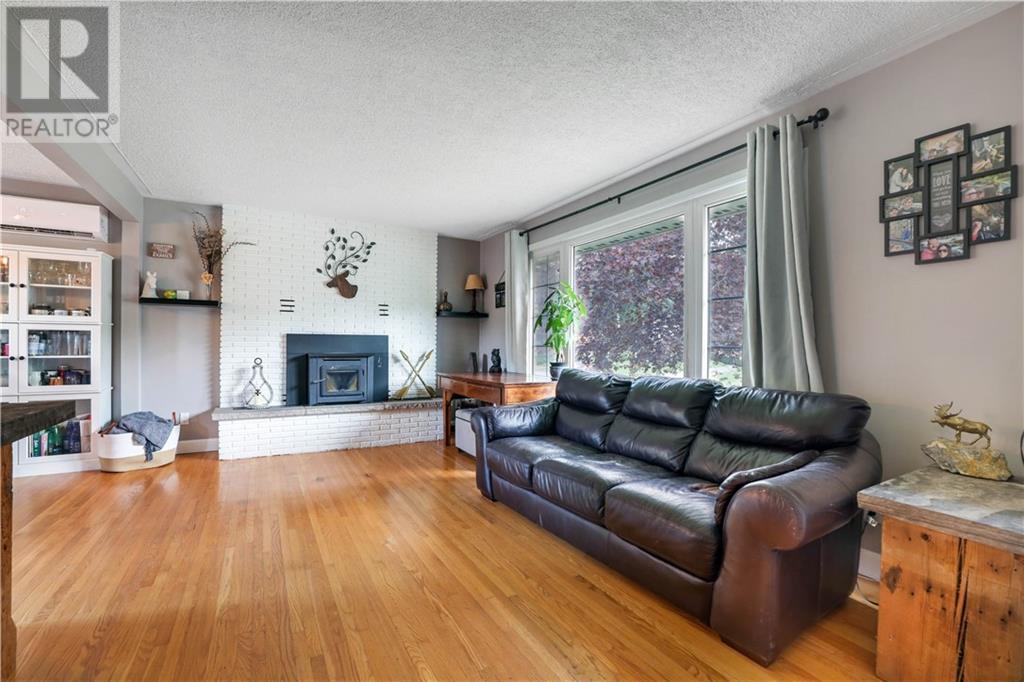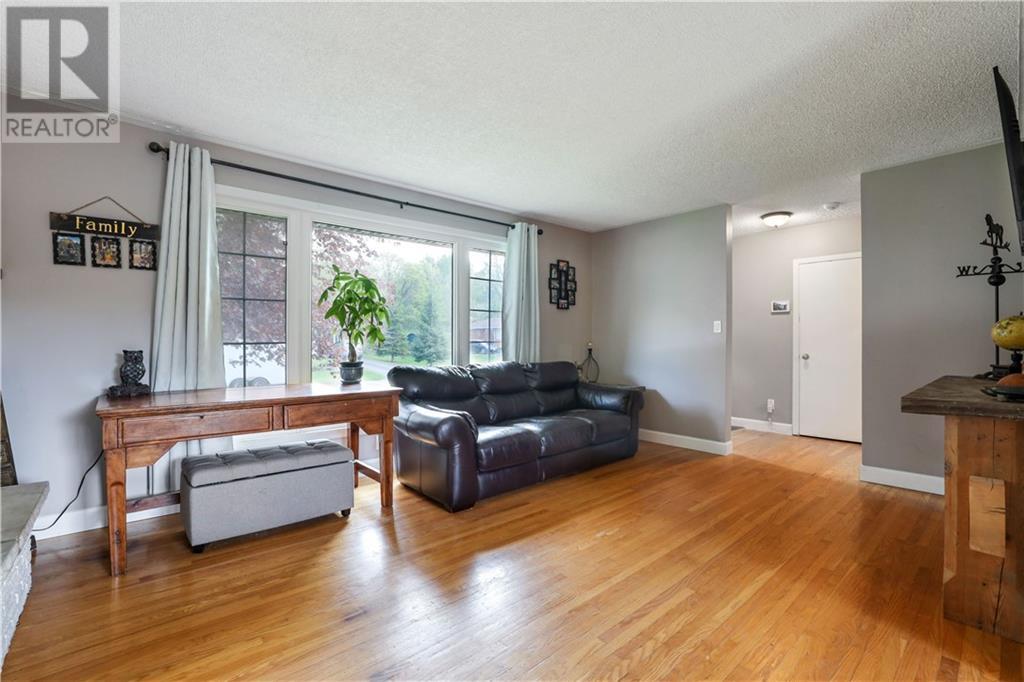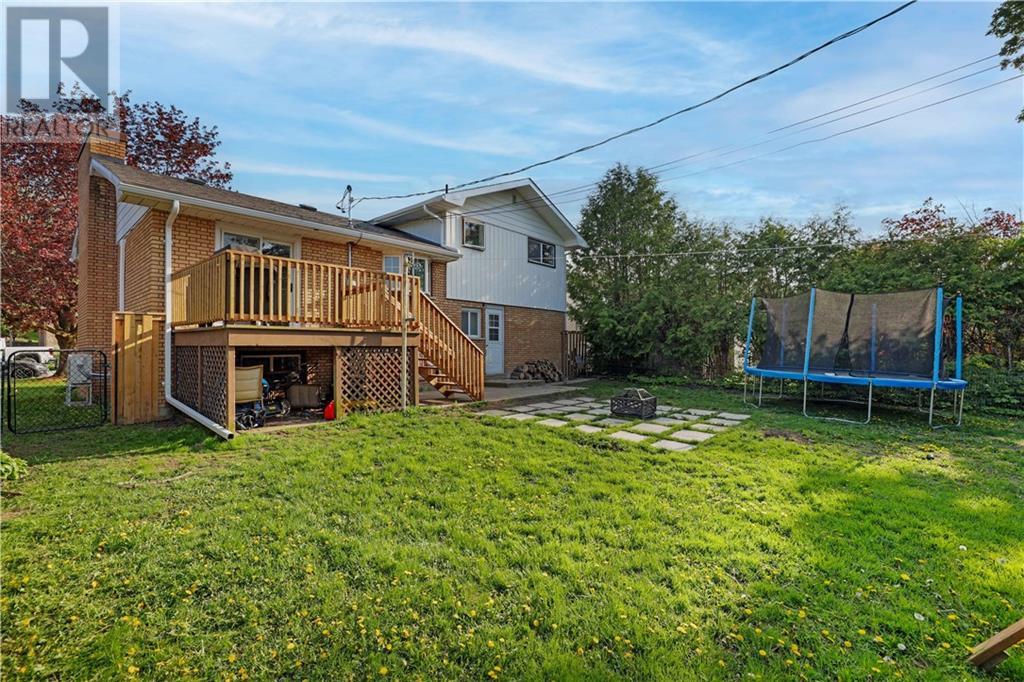
268 WADE AVENUE
Renfrew, Ontario K7V2N4
$2,100
ID# 1418870
| Bathroom Total | 2 |
| Bedrooms Total | 4 |
| Half Bathrooms Total | 1 |
| Year Built | 1964 |
| Cooling Type | Heat Pump |
| Flooring Type | Hardwood, Laminate |
| Heating Type | Heat Pump |
| Heating Fuel | Electric |
| 4pc Bathroom | Second level | Measurements not available |
| Bedroom | Second level | 9'1" x 9'1" |
| Primary Bedroom | Second level | 12'11" x 10'0" |
| Bedroom | Second level | 12'11" x 8'5" |
| Laundry room | Basement | 8'6" x 22'3" |
| Utility room | Basement | Measurements not available |
| Recreation room | Basement | Measurements not available |
| 2pc Bathroom | Lower level | Measurements not available |
| Bedroom | Lower level | 12'2" x 7'9" |
| Family room/Fireplace | Main level | 11'8" x 16'10" |
| Dining room | Main level | 8'10" x 9'6" |
| Kitchen | Main level | 8'10" x 13'0" |
Get In Touch

(613) 755-2278

Innovation Realty Ltd.
8221B Campeau Drive
Kanata, Ontario
K2T 0A2
The trade marks displayed on this site, including CREA®, MLS®, Multiple Listing Service®, and the associated logos and design marks are owned by the Canadian Real Estate Association. REALTOR® is a trade mark of REALTOR® Canada Inc., a corporation owned by Canadian Real Estate Association and the National Association of REALTORS®. Other trade marks may be owned by real estate boards and other third parties. Nothing contained on this site gives any user the right or license to use any trade mark displayed on this site without the express permission of the owner.
powered by WEBKITS




























