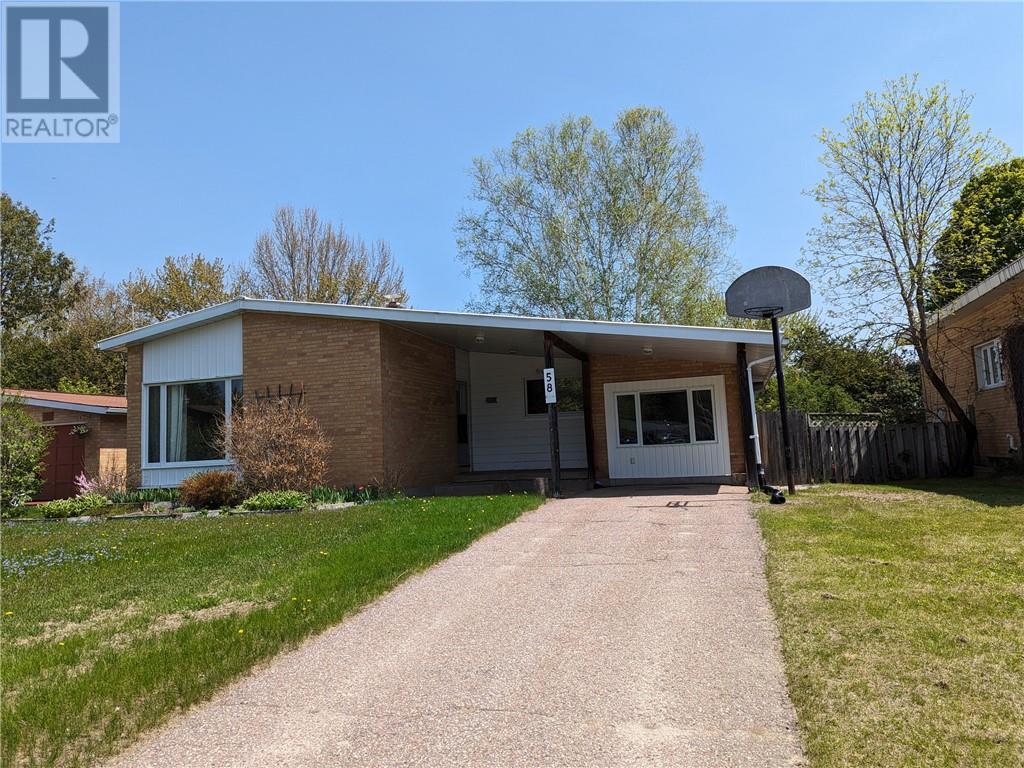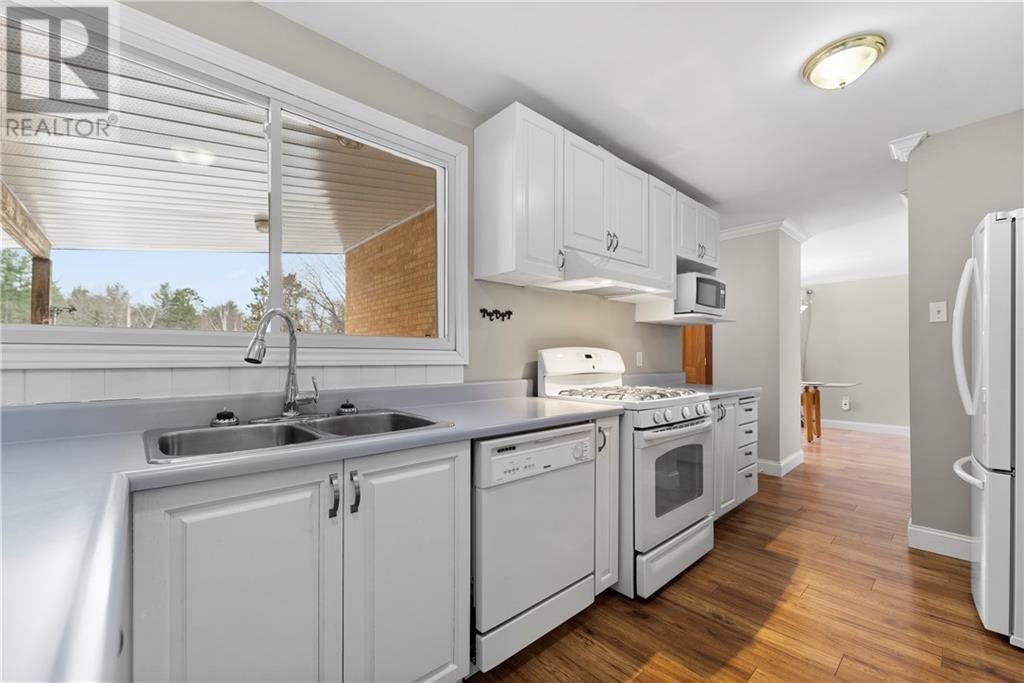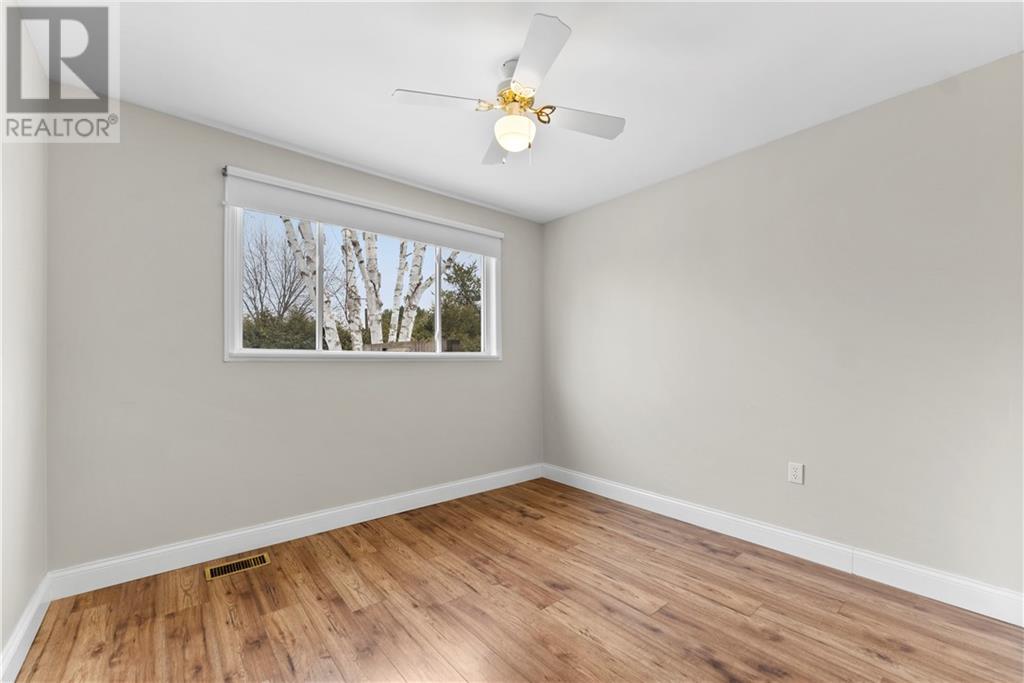
58 FRONTENAC CRESCENT
Deep River, Ontario K0J1P0
$399,900
ID# 1400122
| Bathroom Total | 2 |
| Bedrooms Total | 5 |
| Half Bathrooms Total | 0 |
| Year Built | 1960 |
| Cooling Type | Central air conditioning |
| Flooring Type | Mixed Flooring, Laminate, Ceramic |
| Heating Type | Forced air |
| Heating Fuel | Natural gas |
| Stories Total | 1 |
| Family room | Basement | 14'6" x 16'10" |
| Laundry room | Basement | 12'10" x 8'8" |
| Bedroom | Basement | 13'1" x 9'9" |
| Bedroom | Basement | 14'8" x 8'6" |
| 4pc Bathroom | Basement | Measurements not available |
| Living room | Main level | 17'7" x 11'0" |
| Dining room | Main level | 9'6" x 9'8" |
| Kitchen | Main level | 13'6" x 8'10" |
| Primary Bedroom | Main level | 13'4" x 11'11" |
| Bedroom | Main level | 9'0" x 9'0" |
| Bedroom | Main level | 9'6" x 10'6" |
| Office | Main level | 19'10" x 10'10" |
| Porch | Main level | 16'5" x 12'9" |
| 4pc Bathroom | Main level | Measurements not available |
Get In Touch

(613) 755-2278

Innovation Realty Ltd.
8221B Campeau Drive
Kanata, Ontario
K2T 0A2
The trade marks displayed on this site, including CREA®, MLS®, Multiple Listing Service®, and the associated logos and design marks are owned by the Canadian Real Estate Association. REALTOR® is a trade mark of REALTOR® Canada Inc., a corporation owned by Canadian Real Estate Association and the National Association of REALTORS®. Other trade marks may be owned by real estate boards and other third parties. Nothing contained on this site gives any user the right or license to use any trade mark displayed on this site without the express permission of the owner.
powered by WEBKITS



























