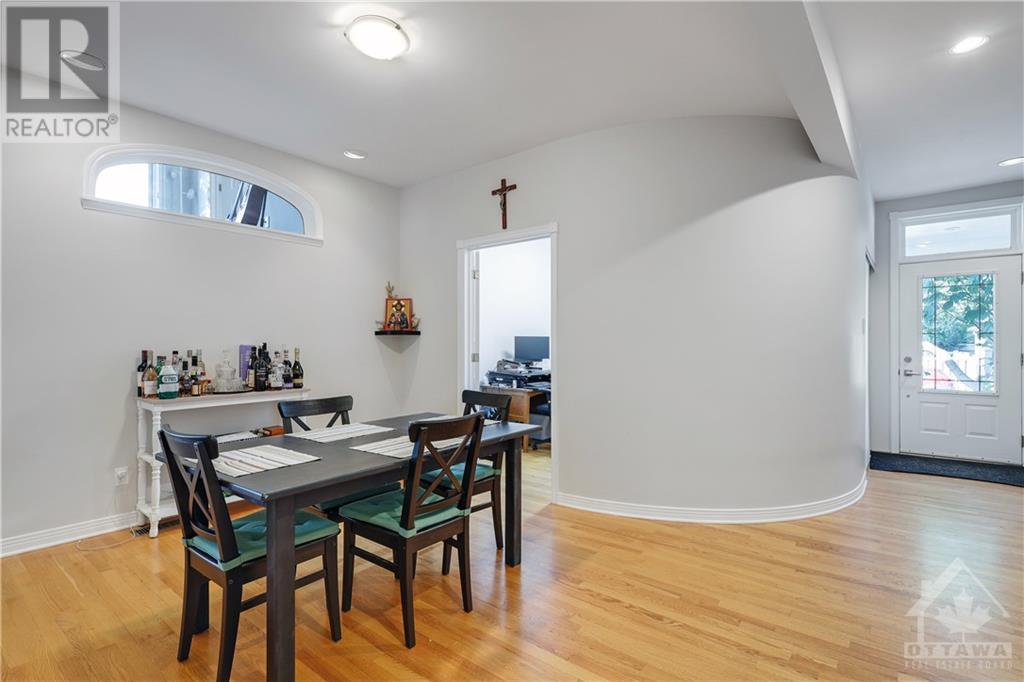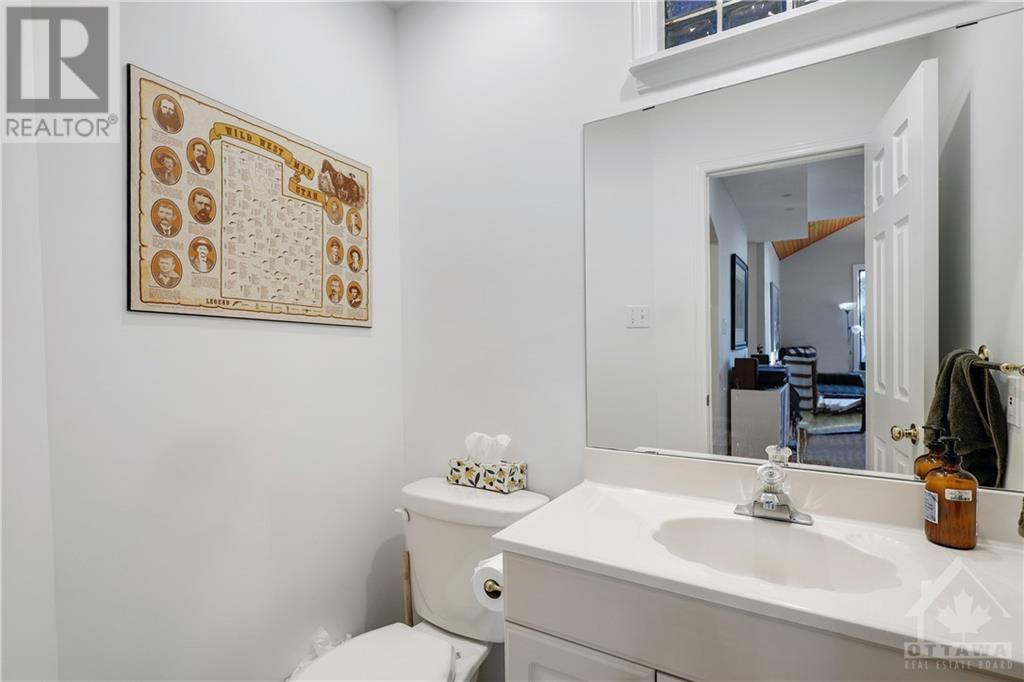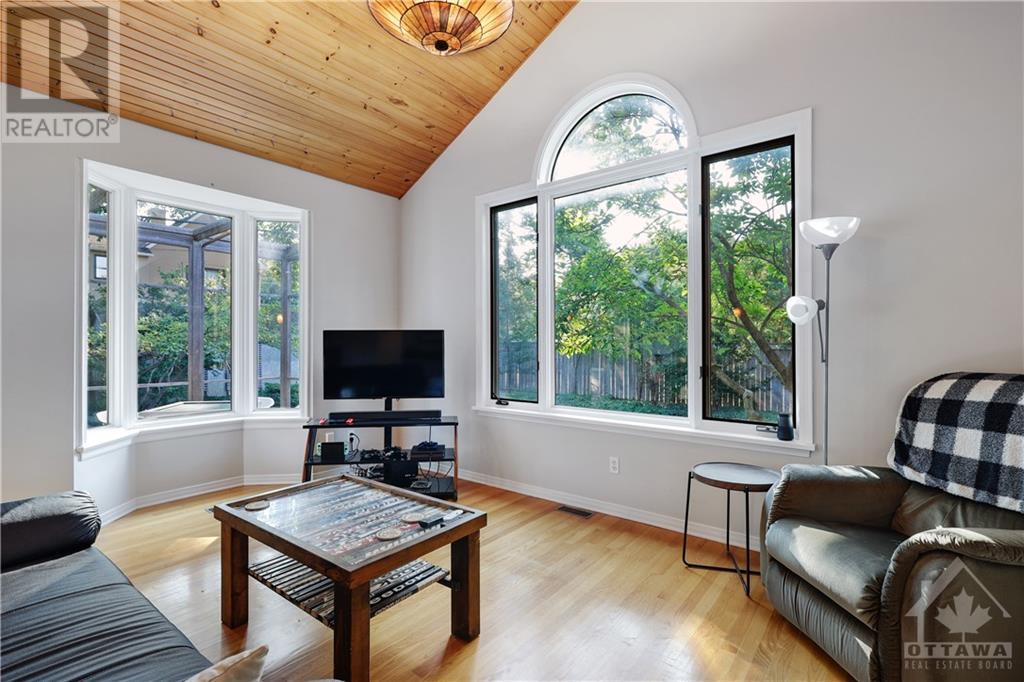
633 MELBOURNE AVENUE
Ottawa, Ontario K2A1W9
$3,595
ID# 1410081

Rocco Manfredi
Sales Representative
e-Mail Rocco Manfredi
office: 613-729-9090
cell: 613-552-5300
Visit Rocco's Website
Listed on: September 05, 2024
On market: 15 days

| Bathroom Total | 3 |
| Bedrooms Total | 4 |
| Half Bathrooms Total | 1 |
| Cooling Type | Central air conditioning |
| Flooring Type | Hardwood, Ceramic |
| Heating Type | Forced air |
| Heating Fuel | Natural gas |
| Stories Total | 2 |
| Primary Bedroom | Second level | 13'2" x 10'7" |
| 4pc Ensuite bath | Second level | 7'7" x 6'8" |
| Bedroom | Second level | 11'8" x 9'9" |
| Bedroom | Second level | 10'0" x 9'0" |
| Bedroom | Second level | 9'0" x 6'11" |
| 4pc Bathroom | Second level | 7'11" x 7'5" |
| Kitchen | Main level | 14'0" x 12'3" |
| Family room | Main level | 15'4" x 15'3" |
| Dining room | Main level | 12'0" x 10'11" |
| Den | Main level | 11'0" x 8'9" |
| Other | Main level | 11'0" x 7'6" |
| 2pc Bathroom | Main level | 5'5" x 4'0" |
Get In Touch

(613) 755-2278

Innovation Realty Ltd.
8221B Campeau Drive
Kanata, Ontario
K2T 0A2
The trade marks displayed on this site, including CREA®, MLS®, Multiple Listing Service®, and the associated logos and design marks are owned by the Canadian Real Estate Association. REALTOR® is a trade mark of REALTOR® Canada Inc., a corporation owned by Canadian Real Estate Association and the National Association of REALTORS®. Other trade marks may be owned by real estate boards and other third parties. Nothing contained on this site gives any user the right or license to use any trade mark displayed on this site without the express permission of the owner.
powered by WEBKITS
























