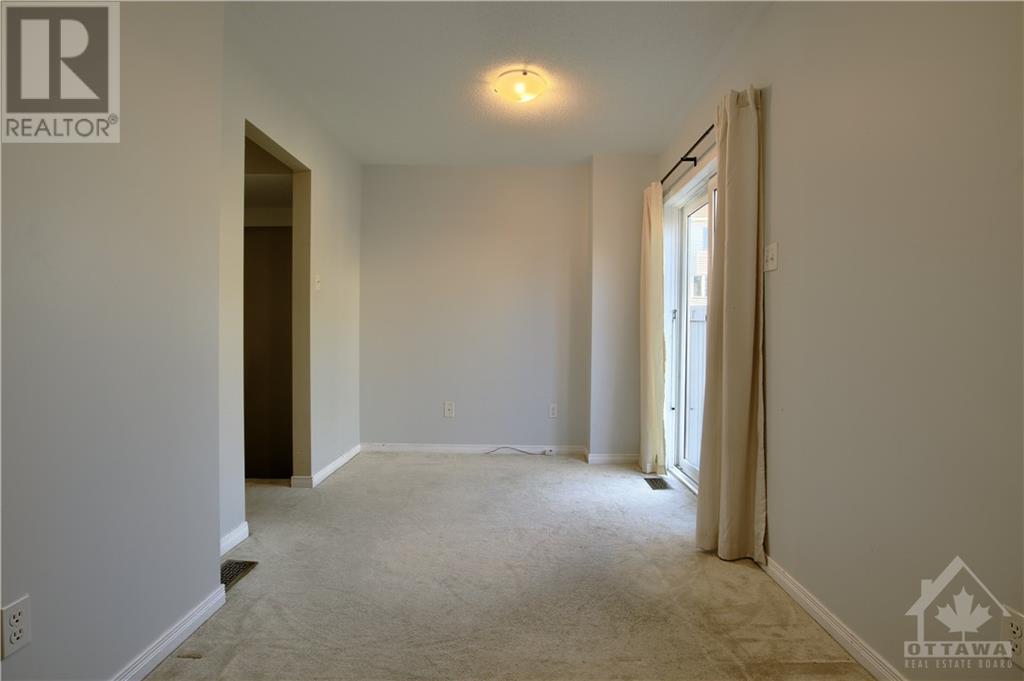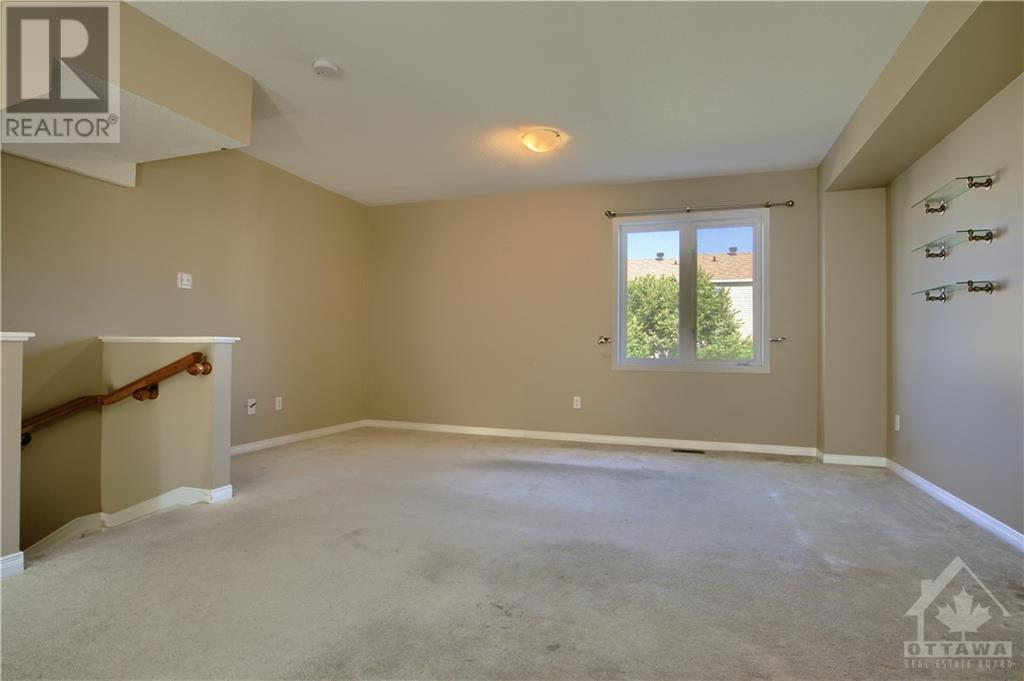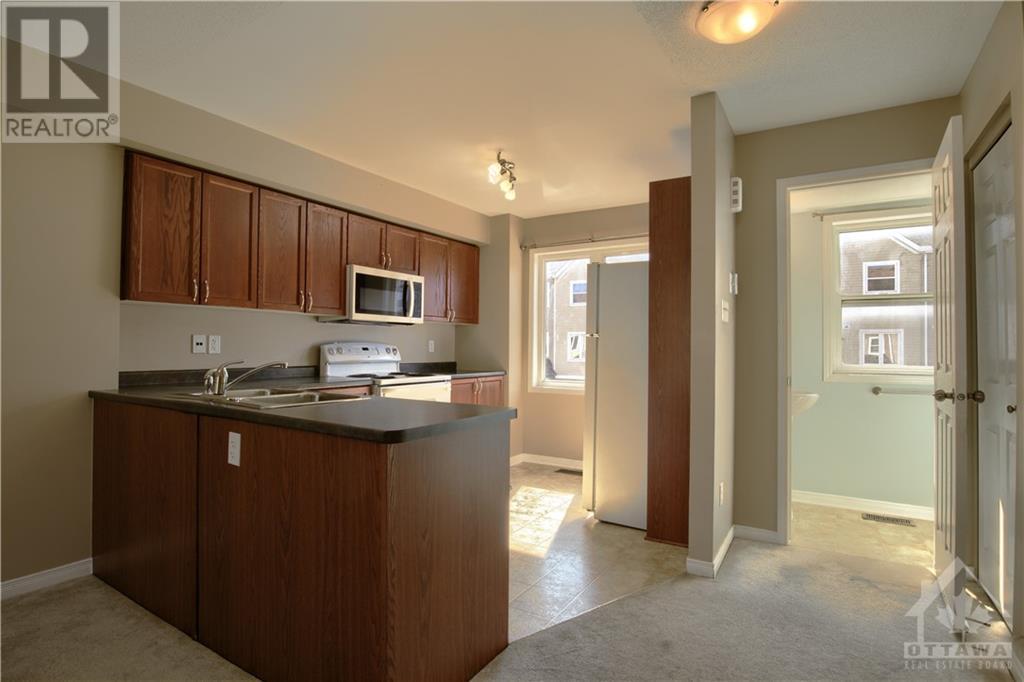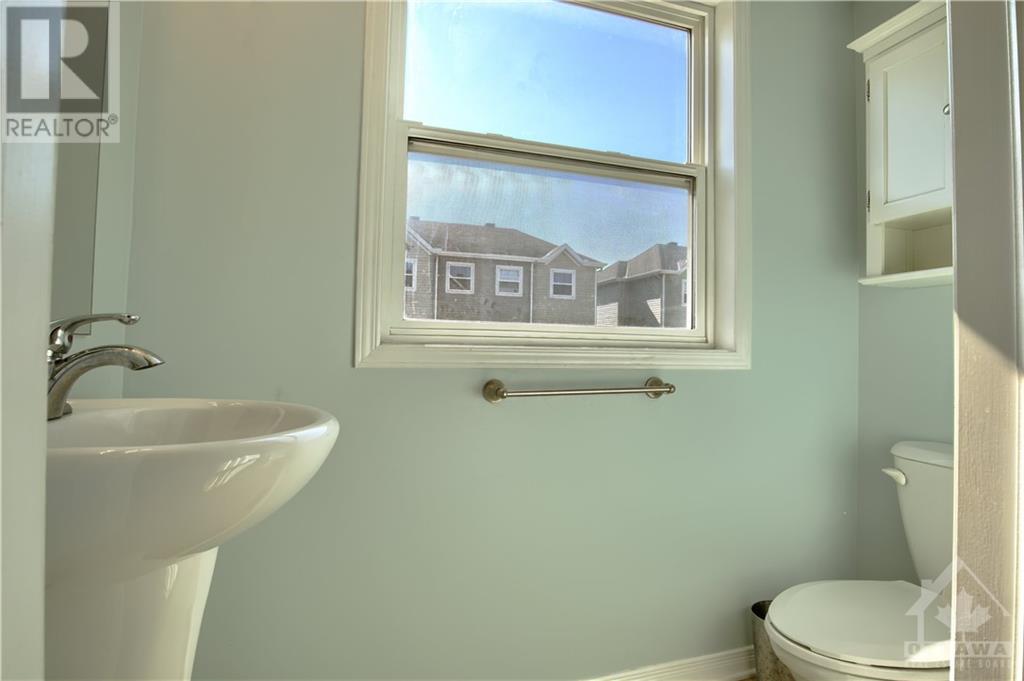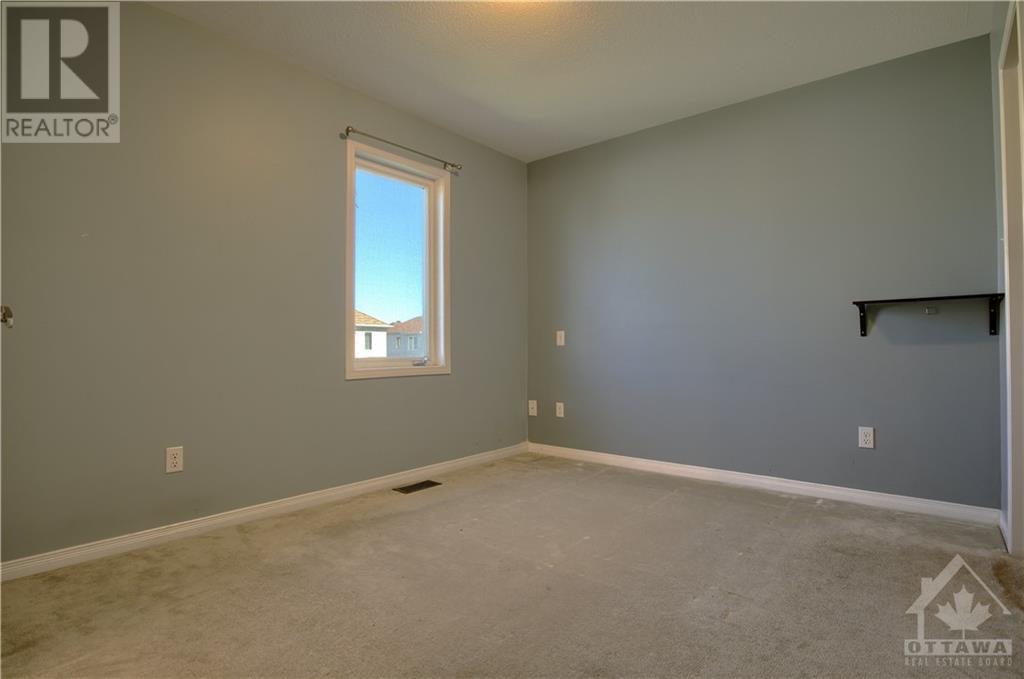
445 SADAR PRIVATE
Nepean, Ontario K2J0C8
$475,000
ID# 1410675

Jagdeep Perhar
Broker
e-Mail Jagdeep Perhar
office: 613.825.7653
cell: 613.720.4518
Visit Jagdeep's Website

.jpg)
Marc Mailhot
Sales Representative
e-Mail Marc Mailhot
o: 613.825.7653
c: 613.915.1845
Visit Marc 's Website
Listed on: September 06, 2024
On market: 15 days

| Bathroom Total | 3 |
| Bedrooms Total | 3 |
| Half Bathrooms Total | 1 |
| Year Built | 2012 |
| Cooling Type | Central air conditioning |
| Flooring Type | Wall-to-wall carpet, Mixed Flooring, Ceramic |
| Heating Type | Forced air |
| Heating Fuel | Natural gas |
| Stories Total | 3 |
| Living room | Second level | 15'10" x 9'0" |
| Dining room | Second level | 12'4" x 8'6" |
| Kitchen | Second level | 12'2" x 9'7" |
| Primary Bedroom | Third level | 11'6" x 9'6" |
| Bedroom | Third level | 8'2" x 10'0" |
| Bedroom | Third level | 7'3" x 9'5" |
| Den | Main level | 15'10" x 8'0" |
Get In Touch

(613) 755-2278

Innovation Realty Ltd.
8221B Campeau Drive
Kanata, Ontario
K2T 0A2
The trade marks displayed on this site, including CREA®, MLS®, Multiple Listing Service®, and the associated logos and design marks are owned by the Canadian Real Estate Association. REALTOR® is a trade mark of REALTOR® Canada Inc., a corporation owned by Canadian Real Estate Association and the National Association of REALTORS®. Other trade marks may be owned by real estate boards and other third parties. Nothing contained on this site gives any user the right or license to use any trade mark displayed on this site without the express permission of the owner.
powered by WEBKITS




